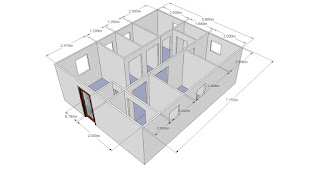
Initial plan drawing provided by the customer. We can then produce preliminary drawings of the layout in 3D.

 After initial rendering we can provide these drawings to the customer to help them visualise the final product and establish the finer details such as roof overhang, verandahs etc before submitting the drawings to the factory for final costings.
After initial rendering we can provide these drawings to the customer to help them visualise the final product and establish the finer details such as roof overhang, verandahs etc before submitting the drawings to the factory for final costings.

No comments:
Post a Comment