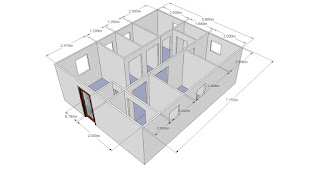
We are frequently dealing with customers looking for bespoke garden office designs. Quotations are available on receipt of a sketch. In some cases these sketches can be very basic but the more information the better. One free tool you may like to use is
Google sketchup which is a very easy tool to grasp the basics of CAD.

However if your IT skills are not up to it we should be able to get an idea from a pencil sketch posted or scanned and emailed. Ideally you will show a side, end elevation and a plan or birds eye view. Then we just need to know the specification. 34, 44 or 68mm walls double glazing or single glazing.
As a guide for installation costs simply compare with a standard
garden office kit with a similar footprint and you will get a good idea of the costs.
We will send you sketches prepared using Google sketch-up for you to review then these designs are passed onto the factory who then prepare formal CAD/CAM drawings for final approval by you before manufacturing begins.
The whole process typically takes 6 weeks to complete from sketch to manufacture and delivery


 After initial rendering we can provide these drawings to the customer to help them visualise the final product and establish the finer details such as roof overhang, verandahs etc before submitting the drawings to the factory for final costings.
After initial rendering we can provide these drawings to the customer to help them visualise the final product and establish the finer details such as roof overhang, verandahs etc before submitting the drawings to the factory for final costings.























