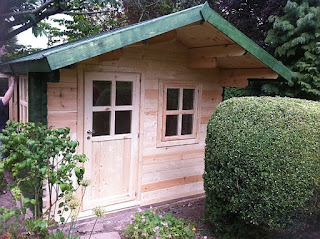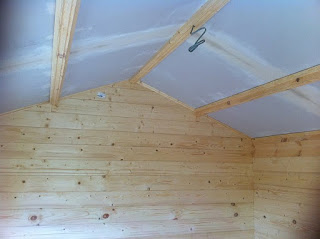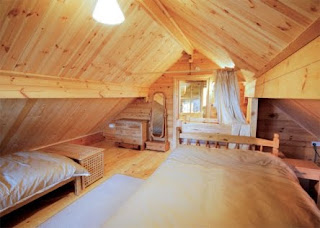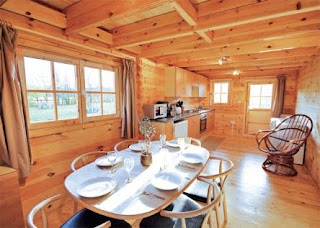
We've been rather busy these past few weeks so a bit of catching up to do on the blog! Here's the first of many!
One of our summer installations took us to Pirton near Hitchin and Luton. The Mokki log cabin is part of our finnforest log cabin range and although it is toward the budget end of our range the quality of finnforest timber is quite clear.

 Concrete base completed on day one.
Concrete base completed on day one.
First the floor joists are cut to length and evenly spaced within the concrete pad.
Budget finnforest cabins make use of corner channels instead of the more traditional interlocked corners of most models. It could be argued that these types of joints may provide better weather protection.
 Once all the corners are in place the process of assembling the walls is quite straightforward.
Once all the corners are in place the process of assembling the walls is quite straightforward.
 Once all the corners are in place the process of assembling the walls is quite straightforward.
Once all the corners are in place the process of assembling the walls is quite straightforward.



































