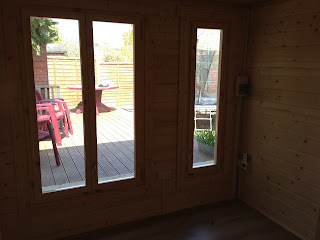When you receive an Orkney log cabin it is one of the more substantial pallets of timber you are likely to have come across! With 70mm thick wall logs and 25mm thick floor timbers, 22mm roof boards and even 12mm ceiling boards to cover insulation there is a lot of timber in the pack!
The base was already prepared for this one so having transferred the cabin round the back we could press on with the assembly.
Threaded bars are located in each corner in pre-drilled holes in the logs.
With the porch decking in place we can fit the post to support the roof.
Roof boards and the first row of finishing trim in place.
Substantial floor timbers which are 25mm thick
All the finishing trim fitted and corrugated roofing sheets in place.
Laminate flooring finishes the floor which has 50mm Celotex insulation plus underfloor heating fitted
Tongue and groove for the ceiling is included in the kit and the substantial roof joists provide plenty of room for the ceiling insulation.
Note this model is fitted with an additional window which is an option for £250
Ready for handover the Orkney Garden Office















No comments:
Post a Comment