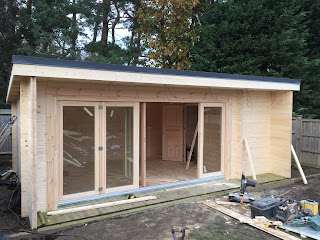One of the coolest designs installed in 2014 was the
Java log cabin complete with folding/sliding doors.
The Java uses 70mm thick logs which create a very strong building and the folding doors open up the living space to the garden.
Here we have a shot with the basic wall structure complete ready for the roof boards to be fitted.
This model has double glazed windows and doors and a small side store with its own external access door.
20mm tongue and groove roof boards are fitted and the cabin also includes tongue and groove ceiling boards where ceiling insulation can be fitted between the rafters.
Doors in place and the small decking area nearly finished.
Either an edpm roof or corrugated roofing sheets are fitted to this model.
The doors can opened up and slide over to one side creating a massive opening onto your garden.
A side store a the back with its own access door and a frosted glass window to the small internal room accessed by an internal door handy for a toilet or store room.
For those on a tighter budget there is the 44mm version with sliding doors
























































